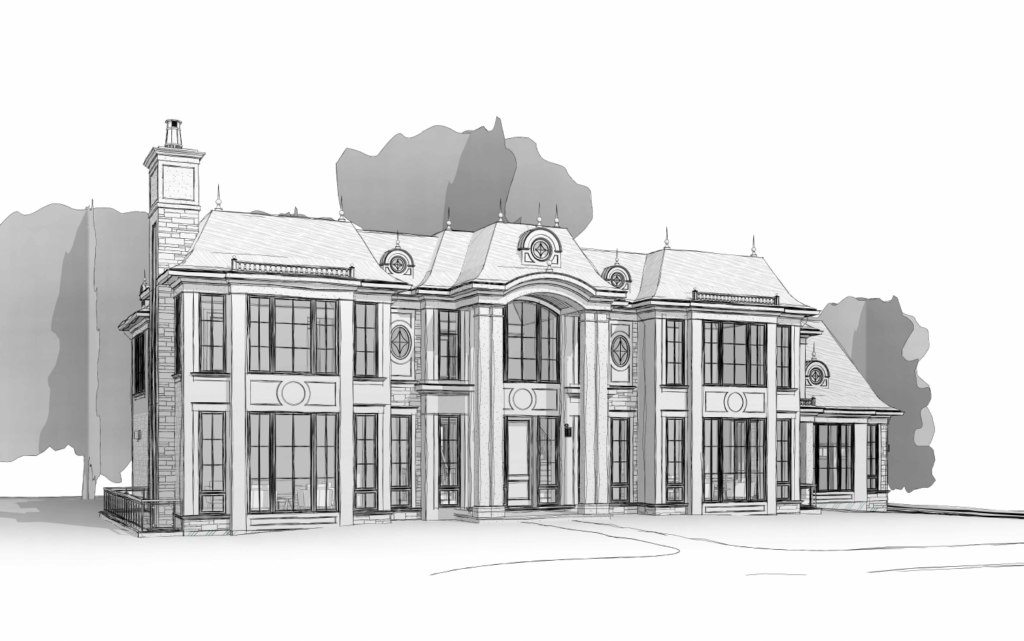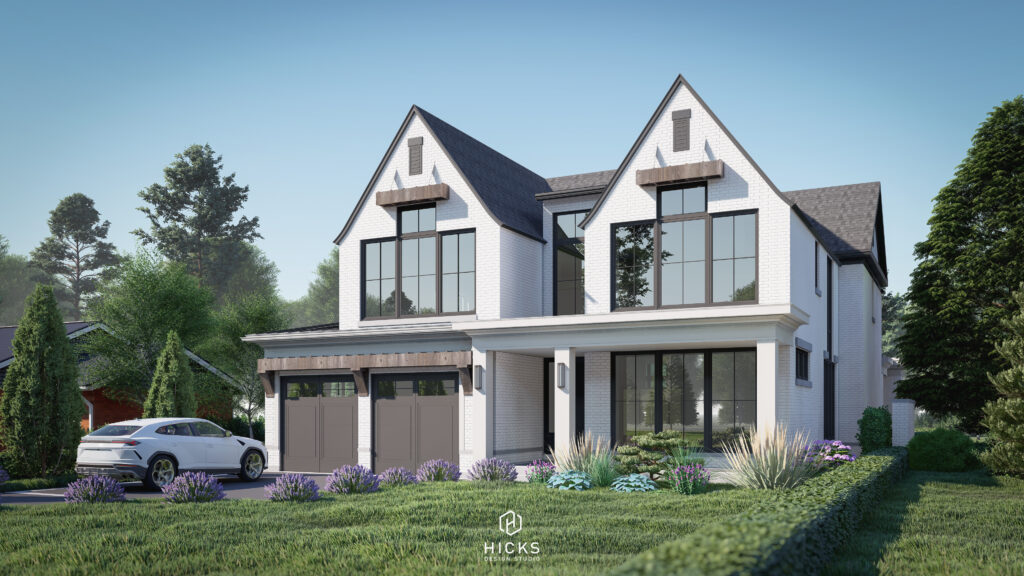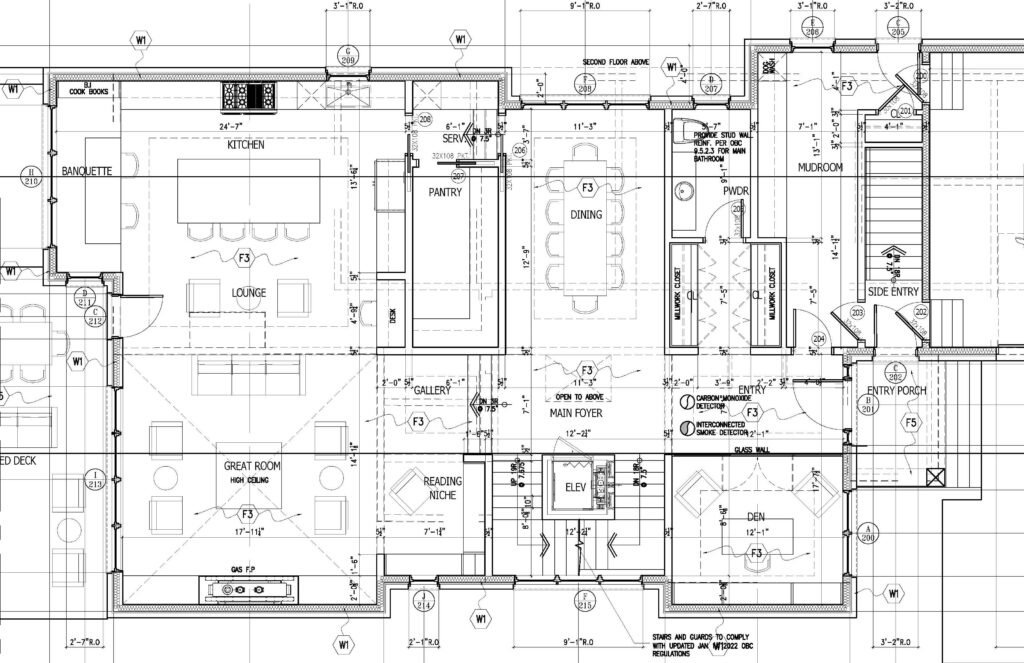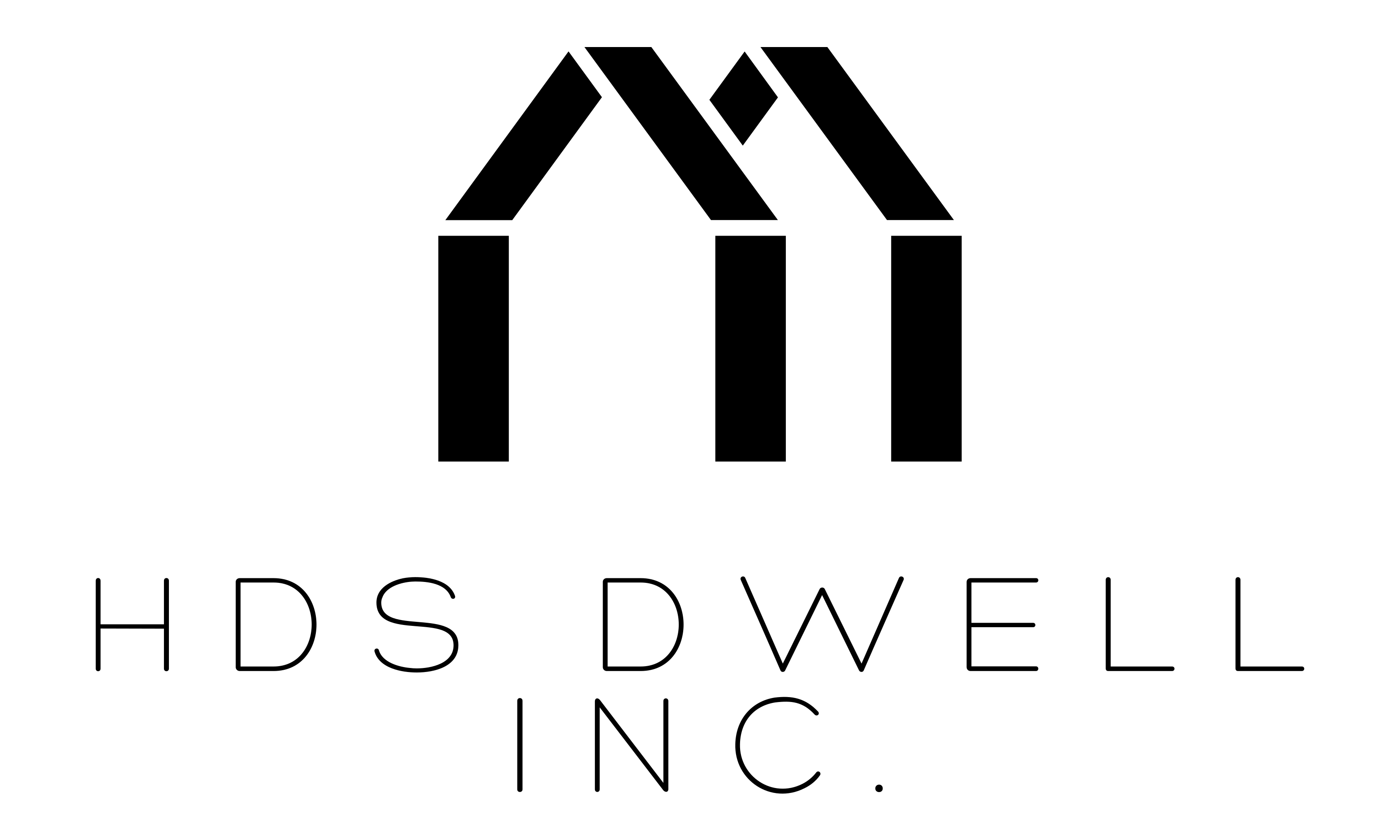HDS DWELL INC. is a Residential Design firm located in Southern Ontario.
Principal Designer: Jason Huether – BCIN #118699
We service the residential architectural market with inspired concepts, buildable construction plans and full approval services. BIM and 3D rendering services are also available to our clientele.

Concept.
It all begins with an inspired client. You have made the decision that it is time to build/ renovate or add on. It is our mission to listen, analyze and develop your program into an original concept design. This stage of a project starts with a site visit to your new lot or existing home. Zoning and site restrictions are researched. A client wish list and program are developed and the end result is a conceptual design that will include floor plans and a concept elevation sketch.

Design.
Concepts are developed in more detail and computer generated drawings are produced. These design drawings are used to begin preliminary approvals and pricing. Further client program elements are solidified and consultants are brought on board to make the move to the next stage. We can help you connect with a builder or work closely with yours. Either way we are a team and must work together to bring your project in on budget and as expected.

Construction Detailing.
This stage of project development finalizes the working drawing package into a construction and permit ready project. Consultants will provide input to help finalize the construction documentation and permit application documents. Typical consultants will include Structure, HVAC, trusses and landscape. Builders are able to refine their budgets and gear up for construction.

Approve.
We will take the approvals red tape out of your hands and deal directly with all municipalities and agencies involved. We have over 25 years of approvals experience and are able to undertake the toughest of projects. The end result is a permit in your hands when you are ready to build.
